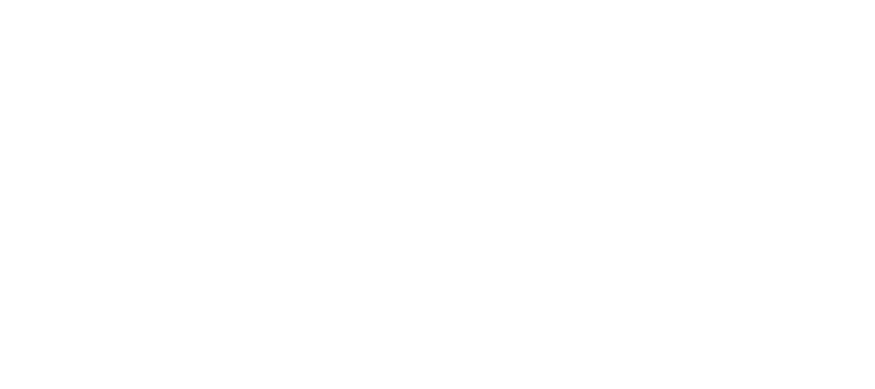Frameworks gives a first look at new
Shoreditch and Spitalfields sites
NEWS / 19 JUNE 2024

Managed workspace provider, Frameworks has unveiled stunning CGIs of its two upcoming sites in Spitalfields and Shoreditch, renowned hubs for cutting-edge creatives and trendy entrepreneurs. These premium managed suites are in the process of a major refurbishment. By modernising the interiors while meticulously preserving their unique industrial charm, Frameworks’ new sites will perfectly embody the area’s rich cultural heritage.
The first site will debut three managed studios within the Spitalfields area in September 2024. Nestled within the infamous Truman Brewery Estate, this landmark building sits perfectly between Spitalfields Market and Brick Lane.
17 Hanbury Street will be particularly design-centric, blending bold pops of blue and green with exposed brick, raw steel railings, and vintage factory lighting. Each floor boasts split-level workspaces with double-height ceilings and panoramic city views, ticking all the boxes of a top-tier HQ workspace.


On the first-floor, Unit A spans 2,163 sq ft and boasts a striking mezzanine-level entrance. Designed to accommodate up to 39 desks, it includes 3-5 meeting rooms. Meanwhile, Unit B, covering 2,777 sq ft across the first and second floors, holds up to 50 desks, features 3 meeting rooms, and an internal connecting staircase. Plus, both units have access to the communal roof terrace.
Unit C, the largest at 3,993 sq ft on the 2nd floor, fits up to 72 desks, includes 4 meeting rooms, a private roof terrace, and a wraparound mezzanine floor. All units are equipped with modern kitchens, dining areas, breakout spaces, and communal showers.
The second site in Shoreditch is being transformed into four self contained HQ suites, slated to launch in Summer 2024. Located at 44-46 New Inn Yard, this project spans just under 10,000 square feet, with each unit accommodating between 20 to 58 desks. With the overground station just a five-minute walk away and local hotspots including Protein Studios, Shoreditch House and the Tea building at your doorstep, this location is unparalleled.


Partnering with award-winning architects, Studio Caro Lundin, Frameworks is set to create a bold, unique space, perfect for design-conscious clients. Mirroring the Spitalfields site, each floor will maintain the architectural features of the original warehouse building, boasting high ceilings, exposed brickwork, steel beams, and expansive Crittall windows that flood the spaces with natural light. Each workspace features a distinct layout, designed to inspire creativity. The areas are filled with intriguing elements like secret nooks, peep holes, monochromatic rooms, and surprising pops of fluorescent colour.
Co-founder Samuel Roberts tells Flex and The City “this is one of the most architecturally interesting buildings we've ever seen. It’s an unusual, complex and surprising space that we had to add to our portfolio. Our new clients here will have an HQ space unlike anywhere else, and that’s what Frameworks is all about”.


With the help of District, Frameworks have managed to close a pre-sale deal for both the lower ground and ground floor comprising 58 desks and 2,851 sq ft. There are three remaining units available. This includes the first and second floor, each comprising 2,250 sq ft, 45 desks plus two 8-person meeting rooms and two phone booths. The top floor is also available, spanning 1,636 sq ft, 32 desks, two meeting rooms and their own private terrace!
As Frameworks evolves their product to suit the fast-growing demand for premium managed space, these two sites are a perfect representation of their onward strategy - centering new sites around design-led spaces. Alongside Hanbury Street and New Inn Yard, they also have Aylesbury House in Farringdon coming, plus a healthy pipeline of opportunities lined up for launch in 2025.
To stay up to date on Frameworks and more upcoming flex spaces, be sure to subscribe.









Written by
Flex and The City